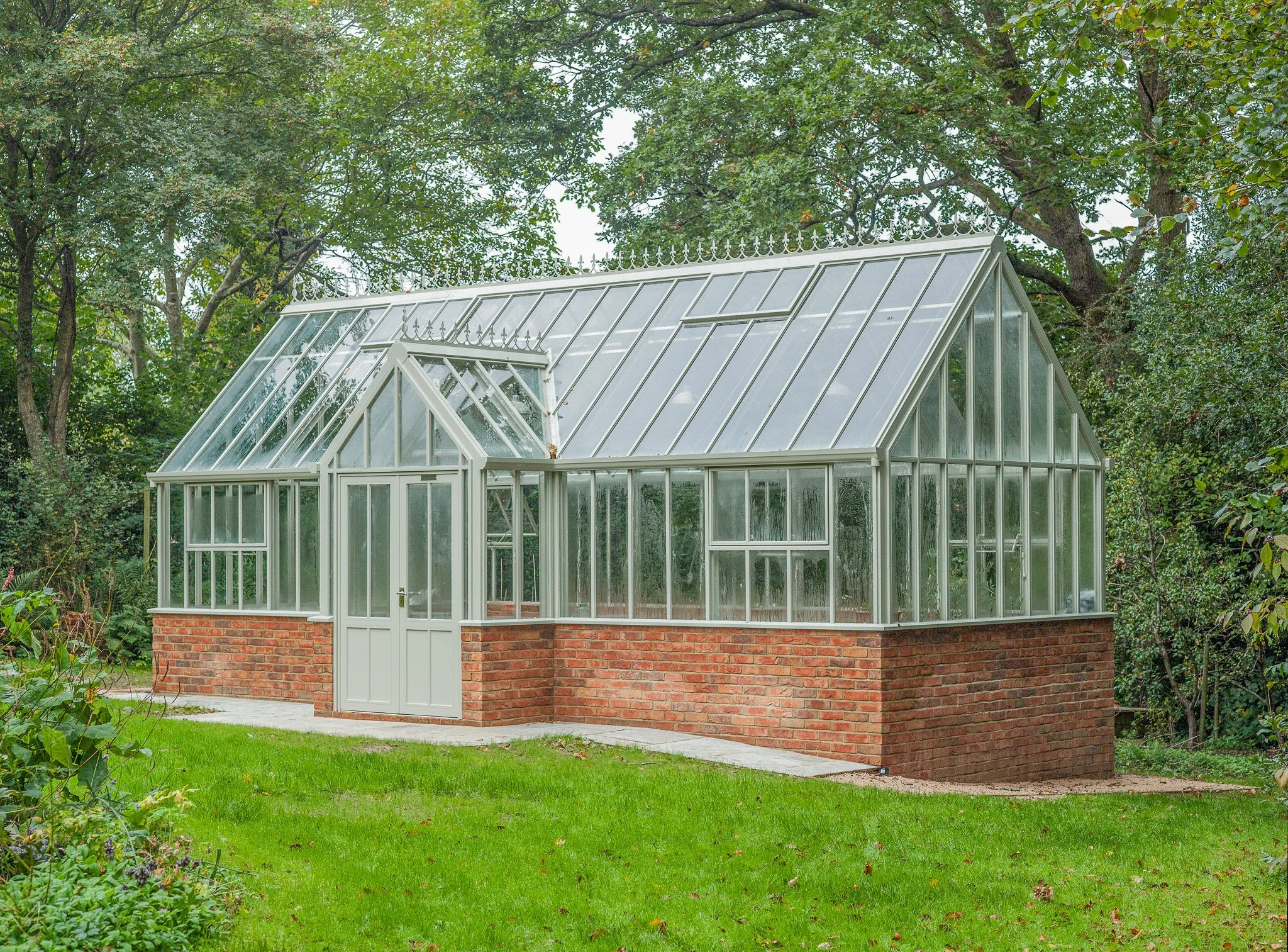


















This charming cottage nestled in a quiet rural location presented an interesting opportunity. The homeowner wanted a complete redesign of the outdoor garden and driveway, but the site had challenges that required creative solutions: the grounds were sloped and rambling and an unsightly cesspit was located right in the middle of the garden.
To address the problem of the terrain and its other constraints, the client envisioned functional yet aesthetically pleasing terraced areas. With detailed consultations and design iterations, our senior product designer John Gauntlett worked closely with the client to present a meticulously tailored plan that would bring this vision to life and exceed the client’s expectations.
Key Features of the Project
Terraced Garden:
Following the client’s vision, we transformed the sloped terrain by constructing practical, multi-level terraces. During this construction, we were also able to seamlessly blend the existing cesspit into the design by concealing it beneath a paved area that would still allow full access to the cesspit for maintenance and emptying.
Driveway:
Turning to the driveway, we excavated this area and installed a permeable sub-base that will function as a sustainable drainage system (SuDS). This was finished with a resin-bound driveway, providing a permeable yet low-maintenance surface that gives the illusion of a traditional pea-shingle drive. This rustic style was extended to the granite block edging that defines and protects against erosion to the edges of the driveway.
Additional Highlights:
To perpetuate the rustic ambience of the project, we used brick facings for all terrace retaining walls and the steps that led both from the drive to the house and between the terraces.
We used riven sandstone paving for all patio areas, steps and a base that would accommodate a future greenhouse; this also contributed to the lived-in feel of the design.
To many country dwellers, the rural lifestyle is incomplete without the warm glow of a wood-burning stove, and this was no exception. We therefore handcrafted a bespoke log shed at one end of the patio to hold a winter’s supply of seasoned fuel. This was complemented by solid-boarded fencing to provide privacy and security.
As finishing touches, we crafted a stunning wrought iron gate, painted in a white that matches the pedestrian gates between the driveway and rear of the property and to the side of the garage, and a brick parterre that added traditional charm to this elegant yet homely property.
Client Testimonial
I can 100% recommend Valley Projects. John turned the plan I had for my garden into reality. They were extremely hard-working and never cut corners. Even down to the drainage which can’t be seen. They are trustworthy and reliable. I am very pleased with the work they did.
This project demonstrates how Valley’s personalised consultative approach results in exceptional outcomes. From addressing complex challenges such as concealing the cesspit to crafting sustainable solutions, we delivered a space that aligned perfectly with our client's vision.

















