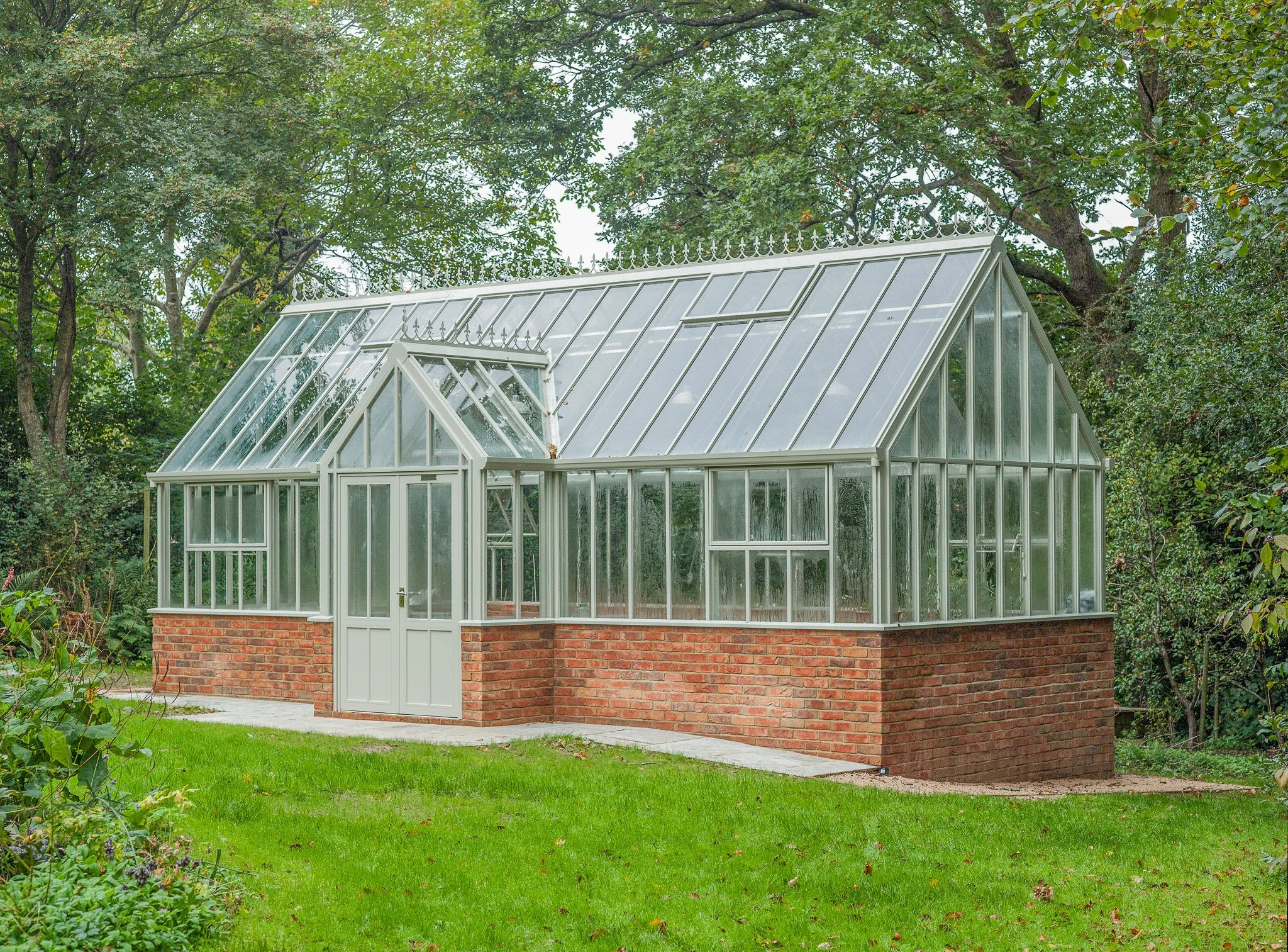We were introduced to this client by a well-known garden designer - Janet Bligh - who we had worked with previously.
The concept of the garden design was to allow a seamless transition between the internal and external living.
The whole garden underwent a large amount of regrading to split into two levels of flat lawn – just right for a game of footie. Patio areas where extended using an attractive contemporary light grey sandstone and with one larger seating area re-positioned away from the house but connected to the kitchen doors via a beautiful rustic clay brick pathway. Inset lighting in the paving offered an additional element of style and functionality allowing illumination for evening use.
A special feature of the project is an in-ground trampoline which eliminates the usual issues of safety and storage.
We also supplied a bespoke garden storage building painted in shade of choice, fitted with gutters and down-pipes and installed on one of our signature damp proofed brick and concrete bases.
This project illustrates how we can execute a fully functional design to allow your outdoor space to be used harmoniously with internal space - all year round and by all members of the family.




































